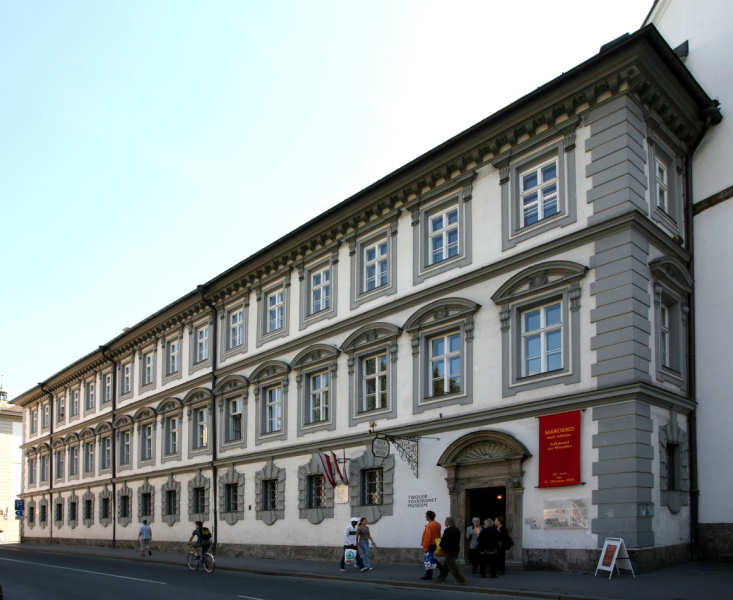Museum of Tyrolean Folk Art

6020 Innsbruck, Universitätsstraße 2
General and Historic Information
The management, operation, and the technical maintenance of this estate lies with the Provincial Government Office of Tyrol.
The so-called Neues Stift ("New Cathedral") houses the Museum of Tyrolean Folk Art. In total, eight construction stages can be identified on the building; however, only the first, third, and fourth stage have affected the exterior of the building, while the others revolved around alterations of the interior.
1st construction stage: 1553-1565 New construction including older and more in-depth construction units within the entire building complex. They are the foundation of the construction’s expansion: The Liechtenstein house, which extends over three floors and makes up about half of the northern wing towards the north-eastern corner on the northern and eastern side; the Laubenberg house, which was likely also three floors tall, on the south-eastern corner, and which would dominate the eastern and southern wings; and in the southern wing the foundation walls of the old Franciscan monastery, which was likely built as early as 1290. The planning and construction management were with Andrea Crivelli from Trient. Niclas Türing the Younger was the local site manager. After Crivelli's death, court master builder Paul Uschal took over construction management in 1557; after Türing’s death in 1558, Marx della Bolla from Lake Como replaces him.
2nd construction stage: In 1587, a Chapel of St. Francis was built in the eastern corner room of the Chapter house (southern wing).
3rd construction stage: The conversion of 1688 is stylistically attributed to court master builder Johann Martin Gumpp the Elder. Just like the first floor, the second floor, too, was built in masonry; only the roof had to be lifted slightly whereas the exterior walls already had a sufficient enough height. Moreover, several changes were made in the northern wing as well.
For stylistic reasons, this construction stage also included the stucco work in the Chapel of St. Francis, which still existed as such at that time, and likely also the stucco work in the Chapter room of the southern wing.
4th construction stage: The 1719/20 conversion by Georg Anton Gumpp. The street façade of the entire northern wing, with the exception of the staircase, was renewed. The main entrance was relocated to the first axis of the northern front (right), to the narrow side of the entrance vestibule. It is very likely that the structure of the old Liechtenstein house was renewed at that time, thus creating the floor plan that is shown in the blueprints of the later General Seminary of 1784/90.
5th construction stage: 1787 – Adaptation of the building into a theological General Seminary. The ground floor remained largely unchanged, with the exception of added bathrooms in the archive and in what seems to have been the old pantry of the main kitchen, as well as the use of the old Chapel of St. Francis as a pantry.
6th construction stage: Adaptation and alteration of the interior space due to the transfer of the building into the possession of the District Commission in 1850 and due to the use of the space as imperial-royal state secondary school between 1868 and 1910.
7th construction stage: 1927-1929 – Adaptation for use as Museum of Folk Art; the cloister was restored to its original level. On the ground floor, the vaults in the kitchen and Chapter room were restored, and a number of portals and doors were renewed.
8th construction stage: In 1971, a new staircase to the cellars ws built in the southern cloister.
Occupant:
Tiroler Volkskunstmuseum
Burghauptmannschaft Österreich – Departments in charge:
Building Management Dep. 305 – Building Management Innsbruck
HVAC Dep. 305 – Building Management Innsbruck
Administration Dep. 201 – Administration and Dep. 202 – Imperial Palace Innsbruck